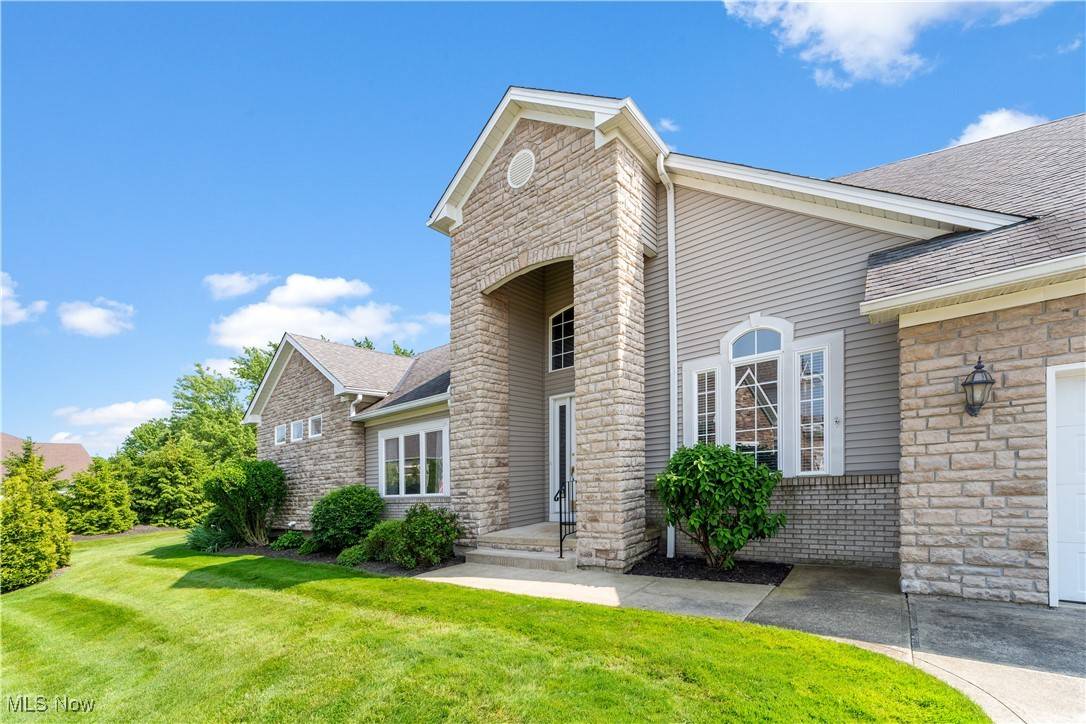385 W Inverness DR Highland Heights, OH 44143
UPDATED:
Key Details
Property Type Condo
Sub Type Condominium
Listing Status Active
Purchase Type For Sale
Square Footage 2,281 sqft
Price per Sqft $201
Subdivision Aberdeen/Residentialarea A
MLS Listing ID 5131028
Style Cluster Home
Bedrooms 2
Full Baths 2
Half Baths 1
HOA Y/N No
Abv Grd Liv Area 2,281
Total Fin. Sqft 2281
Year Built 2005
Annual Tax Amount $9,143
Tax Year 2024
Lot Size 8,712 Sqft
Acres 0.2
Property Sub-Type Condominium
Property Description
Location
State OH
County Cuyahoga
Direction Northeast
Rooms
Other Rooms None
Basement Full
Main Level Bedrooms 1
Interior
Interior Features Ceiling Fan(s), Eat-in Kitchen, High Ceilings, Primary Downstairs, Walk-In Closet(s)
Heating Forced Air
Cooling Central Air, Ceiling Fan(s)
Fireplaces Number 1
Fireplaces Type Gas, Great Room
Fireplace Yes
Window Features Blinds
Appliance Dishwasher, Microwave, Range, Refrigerator
Laundry Washer Hookup, Electric Dryer Hookup, Main Level, Laundry Tub, Sink
Exterior
Exterior Feature Sprinkler/Irrigation, Lighting
Parking Features Attached, Driveway, Garage
Garage Spaces 2.0
Garage Description 2.0
Fence None
Pool None
View Y/N Yes
Water Access Desc Public
View Golf Course
Roof Type Asphalt,Shingle
Accessibility Accessible Bedroom, Accessible Common Area, Accessible Central Living Area, Exterior Wheelchair Lift
Porch Covered, Side Porch
Garage true
Private Pool No
Building
Lot Description Near Golf Course, Landscaped
Faces Northeast
Story 2
Entry Level Two
Sewer Public Sewer
Water Public
Architectural Style Cluster Home
Level or Stories Two
Additional Building None
Schools
School District Mayfield Csd - 1819
Others
HOA Fee Include Insurance,Maintenance Grounds,Maintenance Structure,Snow Removal
Tax ID 821-23-031
Security Features Security System,Carbon Monoxide Detector(s),Smoke Detector(s)
Acceptable Financing Cash, Conventional, FHA, VA Loan
Listing Terms Cash, Conventional, FHA, VA Loan
Special Listing Condition Estate
Pets Allowed Call




