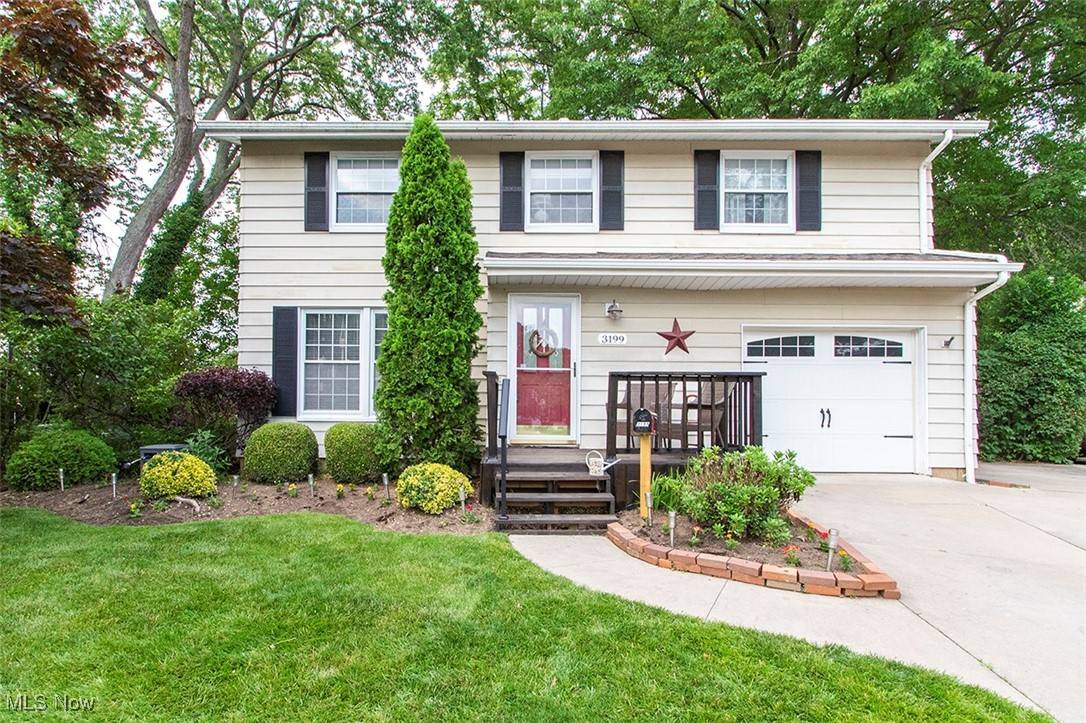3199 9th ST Cuyahoga Falls, OH 44221
UPDATED:
Key Details
Property Type Single Family Home
Sub Type Single Family Residence
Listing Status Active
Purchase Type For Sale
Square Footage 1,443 sqft
Price per Sqft $164
Subdivision Lions Park
MLS Listing ID 5130905
Style Colonial
Bedrooms 4
Full Baths 1
Half Baths 1
Construction Status Unknown
HOA Y/N No
Abv Grd Liv Area 1,443
Total Fin. Sqft 1443
Year Built 1957
Annual Tax Amount $3,592
Tax Year 2024
Lot Size 4,791 Sqft
Acres 0.11
Property Sub-Type Single Family Residence
Property Description
Location
State OH
County Summit
Community Other
Rooms
Basement Full, Unfinished
Interior
Heating Forced Air, Gas
Cooling Central Air
Fireplace No
Appliance Dishwasher, Microwave, Range, Refrigerator
Laundry In Basement
Exterior
Exterior Feature Fire Pit, Private Yard, Storage
Parking Features Attached, Driveway, Garage, Paved
Garage Spaces 1.0
Garage Description 1.0
Fence Back Yard, Partial
Community Features Other
Water Access Desc Public
View Neighborhood
Roof Type Asphalt,Fiberglass
Porch Deck, Front Porch, Patio, Porch
Garage true
Private Pool No
Building
Lot Description Cul-De-Sac, Dead End, Landscaped, Pie Shaped Lot
Story 2
Entry Level Two
Foundation Block
Sewer Public Sewer
Water Public
Architectural Style Colonial
Level or Stories Two
Construction Status Unknown
Schools
School District Cuyahoga Falls Csd - 7705
Others
Tax ID 0211815
Security Features Smoke Detector(s)




