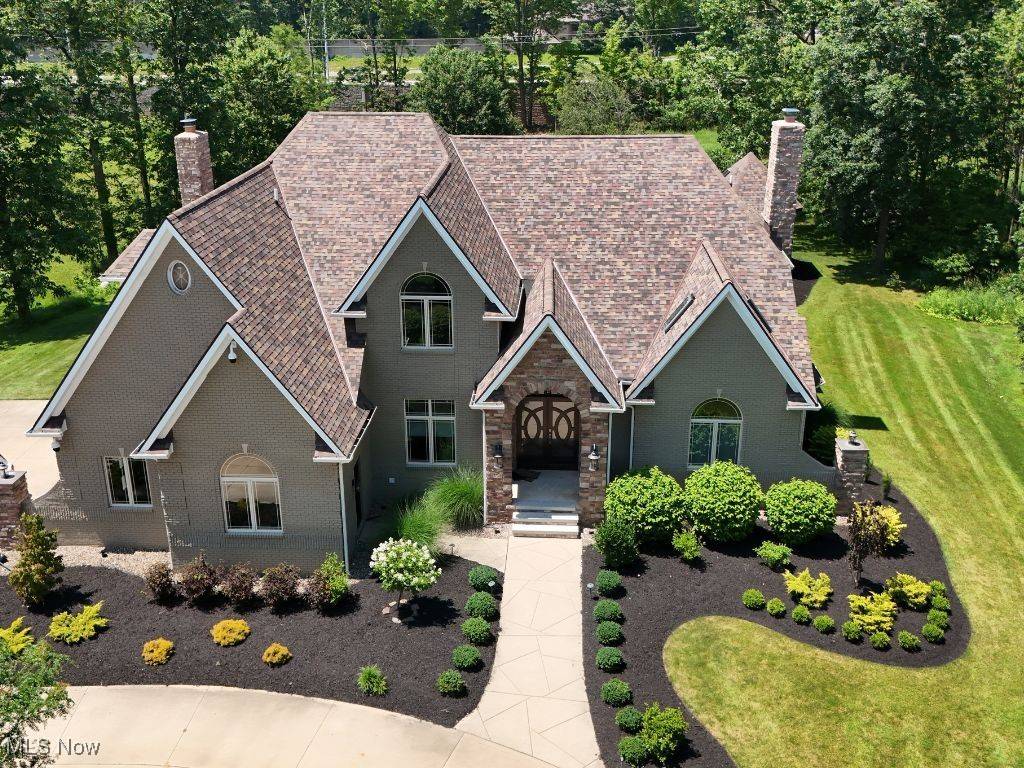2474 Ginger Wren RD Pepper Pike, OH 44124
UPDATED:
Key Details
Property Type Single Family Home
Sub Type Single Family Residence
Listing Status Active
Purchase Type For Sale
Subdivision L'Avion
MLS Listing ID 5135672
Style Colonial
Bedrooms 4
Full Baths 6
Half Baths 1
Construction Status Unknown
HOA Y/N No
Year Built 1996
Annual Tax Amount $9,983
Tax Year 2024
Lot Size 1.150 Acres
Acres 1.15
Property Sub-Type Single Family Residence
Property Description
Location
State OH
County Cuyahoga
Community Pool, Shopping, Public Transportation
Rooms
Basement Finished
Main Level Bedrooms 1
Interior
Interior Features Central Vacuum, Wired for Sound
Heating Forced Air, Gas
Cooling Central Air
Fireplaces Number 2
Fireplaces Type Living Room
Fireplace Yes
Appliance Dryer, Dishwasher, Microwave, Refrigerator, Washer
Laundry In Hall
Exterior
Parking Features Attached, Garage, Paved
Garage Spaces 3.0
Garage Description 3.0
Fence Chain Link
Pool Community
Community Features Pool, Shopping, Public Transportation
Water Access Desc Public
Roof Type Asphalt,Fiberglass
Accessibility None
Porch Deck
Garage true
Private Pool Yes
Building
Lot Description Cul-De-Sac
Entry Level Three Or More,Two
Sewer Public Sewer
Water Public
Architectural Style Colonial
Level or Stories Three Or More, Two
Construction Status Unknown
Schools
School District Orange Csd - 1823
Others
Tax ID 871-01-010




