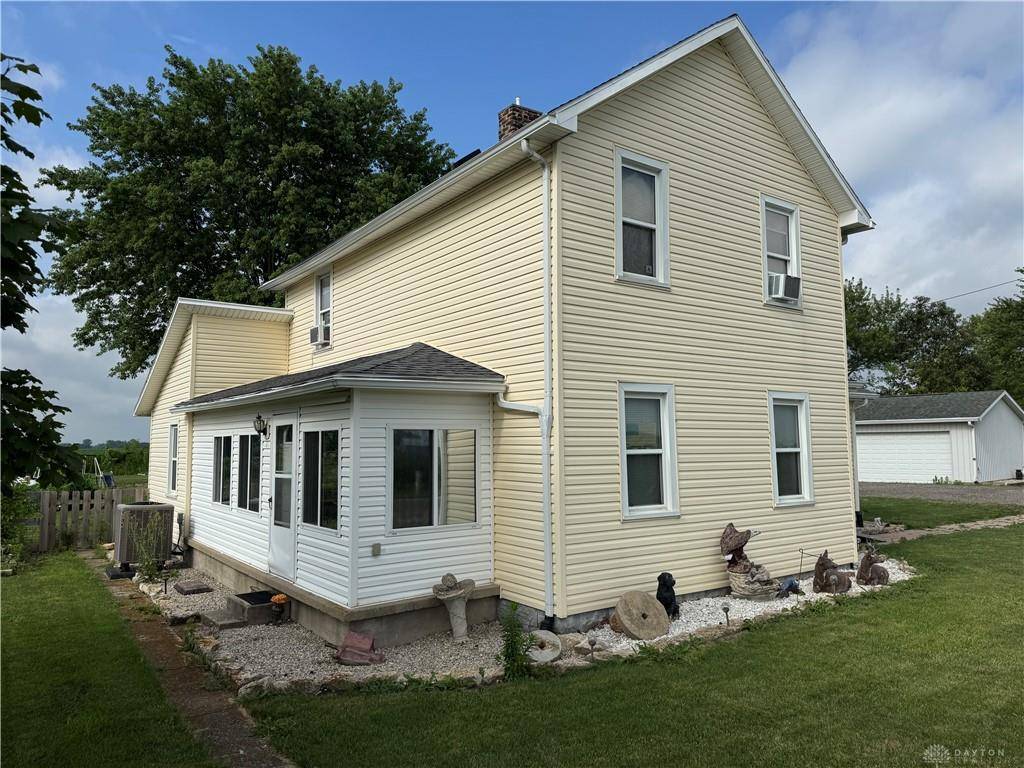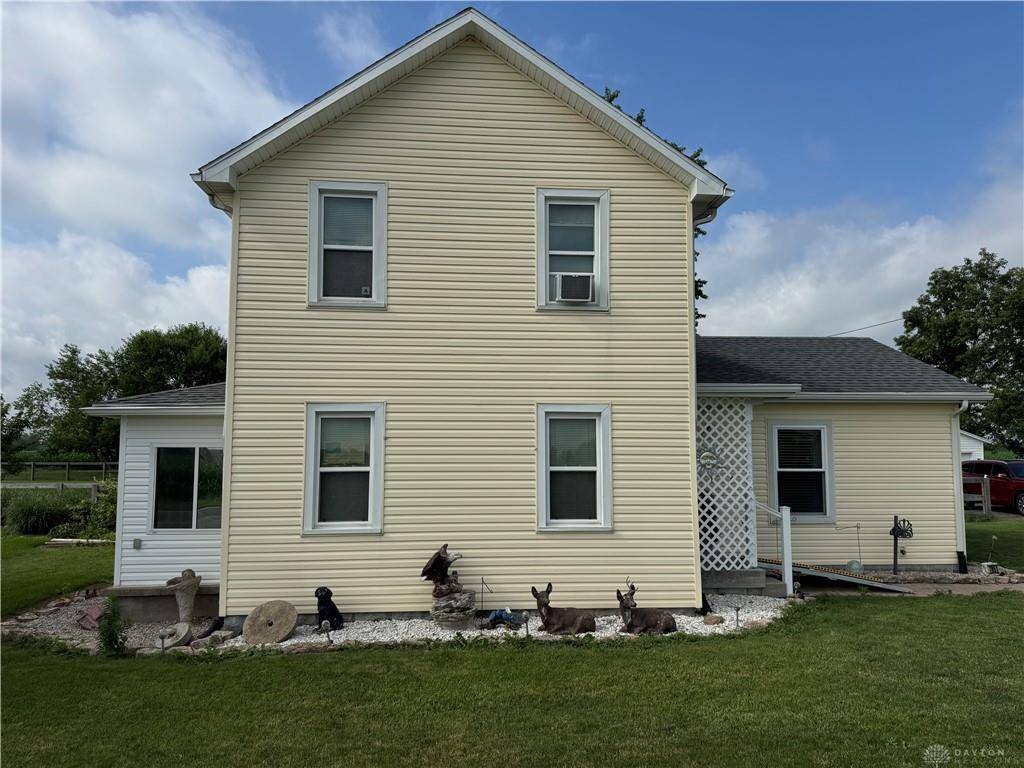7051 Detrick Jordan Pike Springfield, OH 45502
OPEN HOUSE
Mon Aug 04, 3:00pm - 4:00pm
UPDATED:
Key Details
Property Type Single Family Home
Sub Type Single Family
Listing Status Active
Purchase Type For Sale
Square Footage 1,726 sqft
Price per Sqft $115
MLS Listing ID 938478
Bedrooms 3
Full Baths 2
Year Built 1900
Annual Tax Amount $2,484
Lot Size 0.760 Acres
Lot Dimensions .76 acres
Property Sub-Type Single Family
Property Description
Location
State OH
County Clark
Zoning Residential
Rooms
Basement Crawl Space
Main Level, 13*17 Living Room
Main Level, 13*14 Dining Room
Main Level, 12*17 Primary Bedroom
Second Level, 15*14 Bedroom
Main Level, 17*12 Kitchen
Second Level, 16*13 Bedroom
Interior
Heating Forced Air, Propane
Cooling Central
Exterior
Parking Features 1 Car, 3 Car, Detached, Pole Barn
Utilities Available Septic, Well
Building
Level or Stories 2 Story
Structure Type Vinyl
Schools
School District Northwestern





