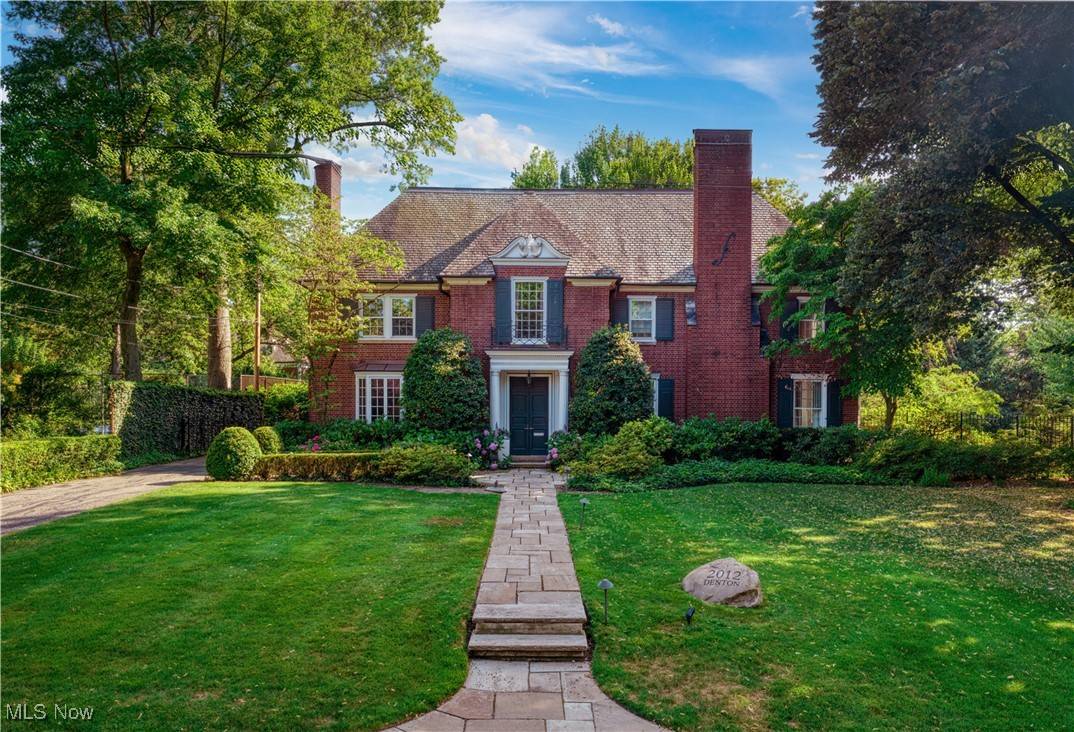2012 Denton DR Cleveland Heights, OH 44106
UPDATED:
Key Details
Property Type Single Family Home
Sub Type Single Family Residence
Listing Status Active
Purchase Type For Sale
Square Footage 9,317 sqft
Price per Sqft $144
MLS Listing ID 5140367
Style Colonial
Bedrooms 6
Full Baths 4
Half Baths 3
HOA Y/N No
Abv Grd Liv Area 6,225
Total Fin. Sqft 9317
Year Built 1910
Annual Tax Amount $41,231
Tax Year 2024
Lot Size 0.776 Acres
Acres 0.7765
Property Sub-Type Single Family Residence
Property Description
Location
State OH
County Cuyahoga
Rooms
Basement Full, Partially Finished, Sump Pump
Interior
Heating Gas, Radiator(s)
Cooling Central Air
Fireplaces Number 5
Fireplace Yes
Appliance Built-In Oven, Cooktop, Dryer, Dishwasher, Disposal, Microwave, Refrigerator, Washer
Laundry Main Level, Upper Level
Exterior
Exterior Feature Awning(s), Outdoor Grill
Parking Features Drain, Driveway, Detached, Electricity, Garage, Garage Door Opener
Garage Spaces 3.0
Garage Description 3.0
Fence Fenced
Pool In Ground
Water Access Desc Public
Roof Type Slate
Porch Awning(s), Patio
Garage true
Private Pool Yes
Building
Lot Description Wooded
Entry Level Three Or More
Sewer Public Sewer
Water Public
Architectural Style Colonial
Level or Stories Three Or More
Schools
School District Cleveland Hts-Univer - 1810
Others
Tax ID 685-20-008
Security Features Security System
Acceptable Financing Cash, Conventional
Listing Terms Cash, Conventional
Special Listing Condition Standard




