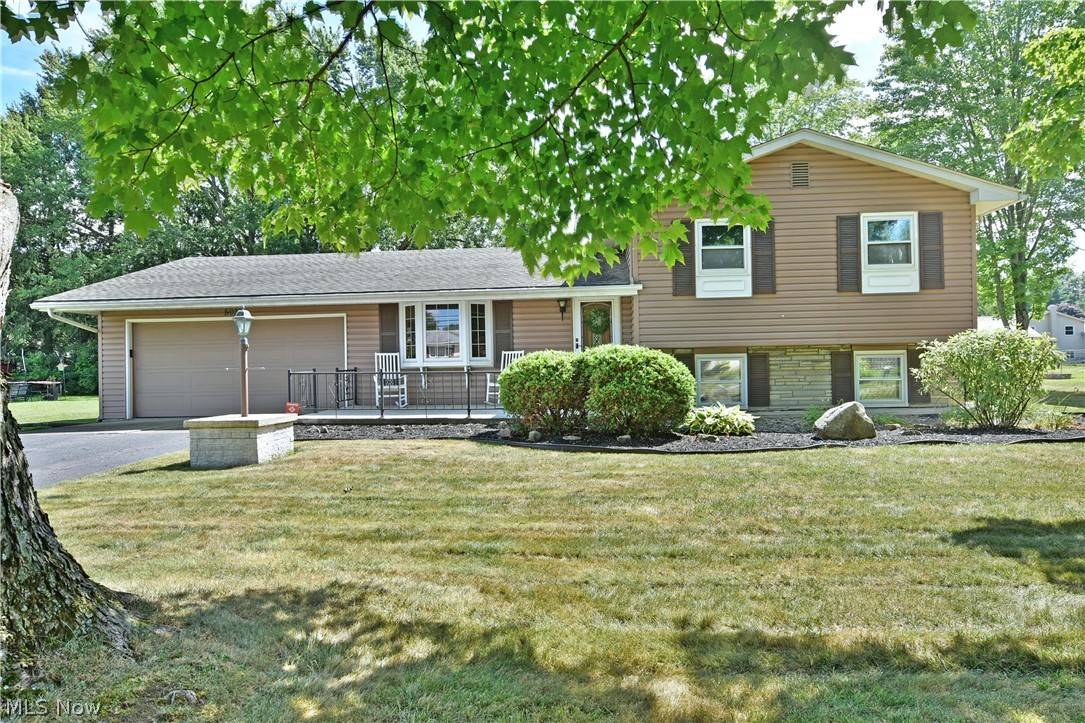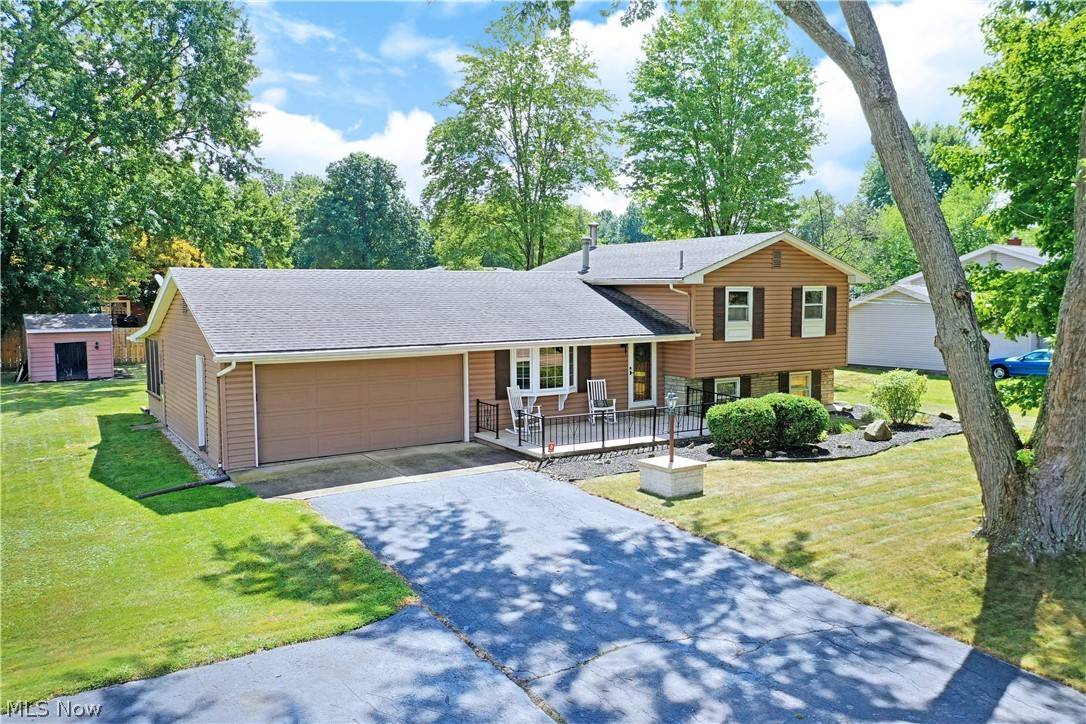For more information regarding the value of a property, please contact us for a free consultation.
5033 Sampson DR Youngstown, OH 44505
Want to know what your home might be worth? Contact us for a FREE valuation!

Our team is ready to help you sell your home for the highest possible price ASAP
Key Details
Sold Price $170,000
Property Type Single Family Home
Sub Type Single Family Residence
Listing Status Sold
Purchase Type For Sale
Square Footage 1,872 sqft
Price per Sqft $90
Subdivision Sampson Heights
MLS Listing ID 4400916
Sold Date 09/23/22
Style Split-Level
Bedrooms 3
Full Baths 2
HOA Y/N No
Abv Grd Liv Area 1,472
Total Fin. Sqft 1872
Year Built 1968
Annual Tax Amount $2,174
Lot Size 0.385 Acres
Acres 0.3849
Property Sub-Type Single Family Residence
Property Description
Hurry in, you won't want to miss your chance at this lovely Liberty split level! The charming taupe colored exterior is neatly accented in white trim work as a gated patio welcomes you home. Tall trees provide shade to the manicured landscaping that wraps around to the lush backyard complete with a storage shed and relaxing sunroom. Step through the front door to find a fantastic kitchen with its huge serving window that overlooks the adjacent formal dining room. Aft of the stone-look countertops, a casual dining area besets a bay window with plenty of natural light. A fireplace is found at the far side of the dining room while the floor drops away to an illustrious family area, currently used as a home office. Up the carpeted staircase, a trio of spacious bedrooms delight with hardwood flooring and personal closet space. A full bath completes the floor with its tiled flooring and stylish vanity. Down below, the finished lower level brings a cozy additional family area with its carpete
Location
State OH
County Trumbull
Interior
Heating Forced Air, Gas
Cooling Central Air
Fireplaces Number 1
Fireplace Yes
Exterior
Parking Features Attached, Garage, Paved
Garage Spaces 2.0
Garage Description 2.0
Water Access Desc Public
Roof Type Asphalt,Fiberglass
Garage true
Building
Entry Level Two,Multi/Split
Sewer Public Sewer
Water Public
Architectural Style Split-Level
Level or Stories Two, Multi/Split
Schools
School District Liberty Lsd - 7813
Others
Tax ID 12-428000
Financing Conventional
Read Less
Bought with Derrick McQueen • NextHome GO30 Realty




