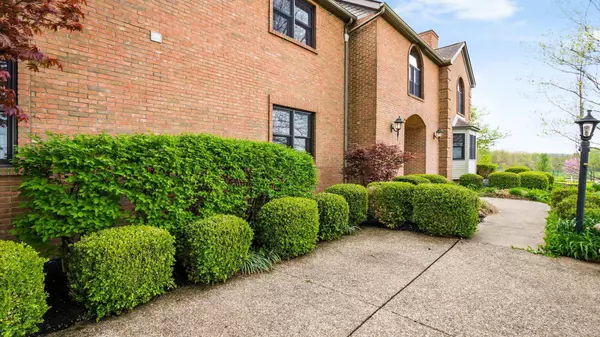For more information regarding the value of a property, please contact us for a free consultation.
80 Glyn Carin Lane Granville, OH 43023
Want to know what your home might be worth? Contact us for a FREE valuation!

Our team is ready to help you sell your home for the highest possible price ASAP
Key Details
Sold Price $975,000
Property Type Single Family Home
Sub Type Single Family Residence
Listing Status Sold
Purchase Type For Sale
Square Footage 6,351 sqft
Price per Sqft $153
Subdivision Glyn Carin Stables
MLS Listing ID 225014630
Sold Date 06/30/25
Style Traditional
Bedrooms 5
Full Baths 5
HOA Y/N No
Year Built 1991
Annual Tax Amount $14,246
Lot Size 5.010 Acres
Lot Dimensions 5.01
Property Sub-Type Single Family Residence
Source Columbus and Central Ohio Regional MLS
Property Description
Exceptional one owner country estate on over 5 acres just minutes from downtown Granville is the opportunity you've been waiting for. Come see this custom build home filled with quality craftsmanship just waiting for your updates and personalization. Expansive floor plan has the space you've been wanting with scenic views of Granville countryside. First floor has hardwood floors, beautiful wood molding and trim, a sweeping grand staircase leading upstairs. Glass french doors on both the formal living room with gas fireplace and the formal dining room. Large chefs kitchen with island and built in high end appliances loaded with cabinets and storage. Separate breakfast area. Gorgeous tiled 4 season room is filled with sunlight from wall to wall windows and skylights with second gas fireplace. First floor bedroom with private full bath makes an excellent guest suite. Large den with 3rd fireplace. Upstairs you'll find two primary bedroom suites with walk in closets and generous bathrooms, one bearing a 4th fireplace, a large loft area perfect for an office or sitting room, additional guest bedroom suite and huge finished area over the garage with two more flex spaces. First floor laundry. Huge unfinished basement with 10 ft ceilings is ready for customization with a working half bath. Attached fully functional greenhouse makes for a gardeners dream- ready with its own retractable glass sunroof, ceiling fans and separate boiler heating to keep plants thriving. Huge 4 car heated garage loaded with storage is perfect for all the toys. Meticulous landscaping surrounds the property including a patio area overlooking dozens of blooming fruit trees, mature flowers and shrubs. This home has expansive horizon views over rolling countryside which offer amazing sunsets. Plenty of room for an additional outbuilding. Quiet cul de sac street less than 2 miles from all 4 Granville school buildings and 30 minutes from Easton. Easy access to highways to Greater Columbus.
Location
State OH
County Licking
Community Glyn Carin Stables
Area 5.01
Direction North on Burg Street, East on Glyn Carin Lane. First driveway on the right.
Rooms
Other Rooms Bonus Room, Den/Home Office - Non Bsmt, Dining Room, Eat Space/Kit, Family Rm/Non Bsmt, 4-season Room - Heated, Great Room, Living Room, Loft, Mother-In-Law Suite, Rec Rm/Bsmt
Basement Full
Dining Room Yes
Interior
Interior Features Garden/Soak Tub
Heating Forced Air
Cooling Central Air
Fireplaces Type Four or More, Gas Log
Equipment Yes
Fireplace Yes
Laundry 1st Floor Laundry
Exterior
Parking Features Garage Door Opener, Heated Garage, Attached Garage
Garage Spaces 4.0
Garage Description 4.0
Total Parking Spaces 4
Garage Yes
Schools
High Schools Granville Evsd 4501 Lic Co.
School District Granville Evsd 4501 Lic Co.
Others
Tax ID 019-042408-00.005
Read Less




