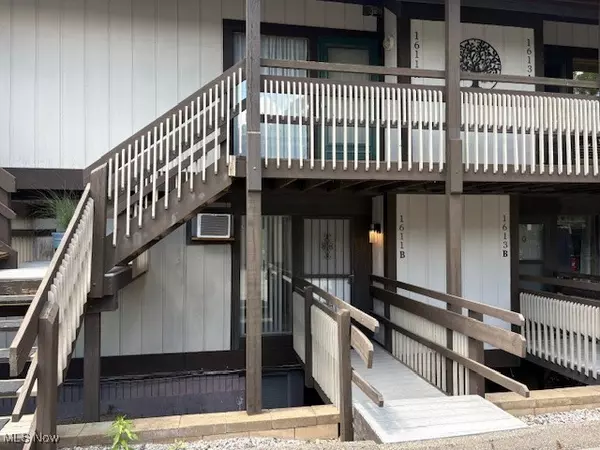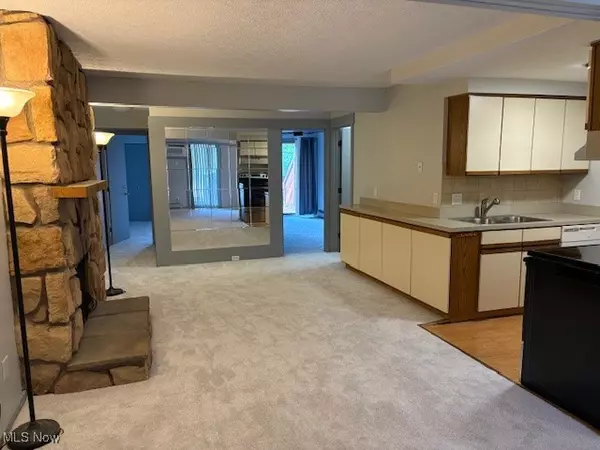For more information regarding the value of a property, please contact us for a free consultation.
1611 Treetop TRL #B Akron, OH 44313
Want to know what your home might be worth? Contact us for a FREE valuation!

Our team is ready to help you sell your home for the highest possible price ASAP
Key Details
Sold Price $57,000
Property Type Condo
Sub Type Condominium
Listing Status Sold
Purchase Type For Sale
Square Footage 900 sqft
Price per Sqft $63
Subdivision Timber Top Condo
MLS Listing ID 5134449
Sold Date 07/09/25
Style Ranch
Bedrooms 2
Full Baths 1
Construction Status Updated/Remodeled
HOA Y/N No
Abv Grd Liv Area 900
Total Fin. Sqft 900
Year Built 1984
Annual Tax Amount $1,262
Tax Year 2024
Lot Size 901 Sqft
Acres 0.0207
Property Sub-Type Condominium
Property Description
Amazing location for this 2 brm 1 ba ranch condo located in Timbertop. This one is tucked in on a dead end road with a private setting and wooded view from deck. The low HOA monthly fees include your heat, water, trash, sewer and pool. This one story floor plan has had many recent updates including bathroom new in 22', A/C 23', disposal 24', stove/fridge 25', flooring/paint 25' and some lights 25'. This one is clean and move in ready. First floor laundry room with washer/dryer included. There is also a one car detached garage with opener and new garage door in 23'. Located close to shopping, restaurants, Merriman Valley and Sand Run Pkwy. Looking to add to your portfolio or an affordable home, this one has so much to offer at this price. Many updates and will make a great house to call HOME!
Location
State OH
County Summit
Community Common Grounds/Area, Pool
Rooms
Basement None
Main Level Bedrooms 2
Interior
Interior Features Open Floorplan
Heating Baseboard, Electric
Cooling Central Air, Wall Unit(s)
Fireplaces Number 1
Fireplaces Type Electric, Wood Burning
Fireplace Yes
Window Features Double Pane Windows
Appliance Dryer, Dishwasher, Range, Refrigerator, Washer
Laundry Inside, Main Level
Exterior
Parking Features Concrete, Garage, Garage Door Opener
Garage Spaces 1.0
Garage Description 1.0
Pool Association, Community, In Ground
Community Features Common Grounds/Area, Pool
View Y/N Yes
Water Access Desc Public
View Trees/Woods
Roof Type Asphalt,Fiberglass
Porch Deck, Porch
Garage true
Private Pool Yes
Building
Lot Description Dead End
Story 1
Entry Level One
Sewer Public Sewer
Water Public
Architectural Style Ranch
Level or Stories One
Construction Status Updated/Remodeled
Schools
School District Woodridge Lsd - 7717
Others
HOA Fee Include Association Management,Heat,Maintenance Grounds,Maintenance Structure,Recreation Facilities,Sewer,Snow Removal,Trash,Water
Tax ID 7000530
Financing Cash
Pets Allowed Call
Read Less

Bought with Non-Member Non-Member • Non-Member
GET MORE INFORMATION





