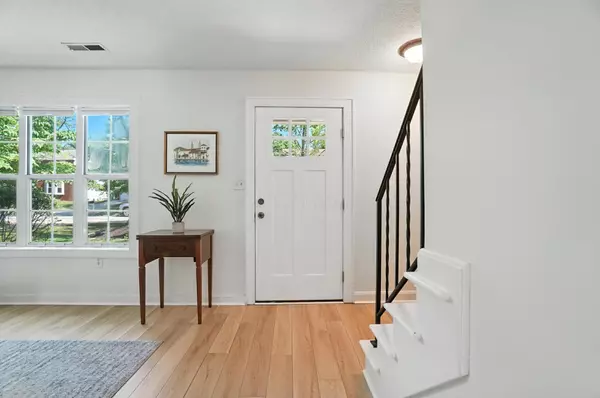For more information regarding the value of a property, please contact us for a free consultation.
1817 Ibson Drive Powell, OH 43065
Want to know what your home might be worth? Contact us for a FREE valuation!

Our team is ready to help you sell your home for the highest possible price ASAP
Key Details
Sold Price $380,000
Property Type Single Family Home
Sub Type Single Family Residence
Listing Status Sold
Purchase Type For Sale
Square Footage 1,630 sqft
Price per Sqft $233
Subdivision Squirrel Hill
MLS Listing ID 225023212
Sold Date 07/25/25
Style Traditional
Bedrooms 3
Full Baths 2
HOA Y/N No
Year Built 1983
Annual Tax Amount $6,552
Lot Size 7,405 Sqft
Lot Dimensions 0.17
Property Sub-Type Single Family Residence
Source Columbus and Central Ohio Regional MLS
Property Description
A 5-minute drive to enjoy downtown Powell, easy to access Sawmill Road/270 and located on a quiet street within walking distance of the neighborhood school. Great decor and a functional floor plan. A fenced yard with a new shed, new 400 SF paver patio! The flooring is new LVP, the roof has been replaced. This home has lots of light and feels bright, super neat and clean! Enjoy your yard this Summer...new plantings and it is freshly landscaped!
Three spacious bedrooms at the second floor. One of the two full bathrooms is an en suite to the primary bedroom., featuring a double sink vanity. The other two bedrooms share a hall bathroom. Great flow at the first floor with the heart of the home being the large Kitchen with views to the Great Room as well as the yard and patio. **Listing Realtor is related to the Seller.
Location
State OH
County Franklin
Community Squirrel Hill
Area 0.17
Direction East of Smoky Row and North of Hard Road, South of downtown Powell.
Rooms
Other Rooms Eat Space/Kit, Great Room, Living Room
Dining Room No
Interior
Heating Forced Air
Cooling Central Air
Equipment No
Laundry 1st Floor Laundry
Exterior
Parking Features Garage Door Opener, Attached Garage
Garage Spaces 2.0
Garage Description 2.0
Total Parking Spaces 2
Garage Yes
Schools
High Schools Worthington Csd 2516 Fra Co.
School District Worthington Csd 2516 Fra Co.
Others
Tax ID 610-191239
Acceptable Financing Conventional
Listing Terms Conventional
Read Less




