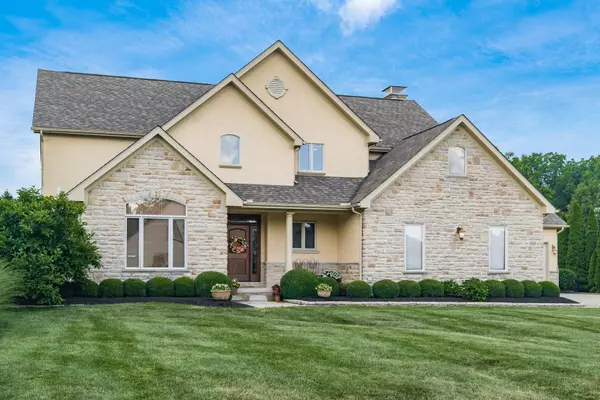For more information regarding the value of a property, please contact us for a free consultation.
8569 Meacham Court Powell, OH 43065
Want to know what your home might be worth? Contact us for a FREE valuation!

Our team is ready to help you sell your home for the highest possible price ASAP
Key Details
Sold Price $850,000
Property Type Single Family Home
Sub Type Single Family Residence
Listing Status Sold
Purchase Type For Sale
Square Footage 3,464 sqft
Price per Sqft $245
Subdivision Riverbend
MLS Listing ID 225023689
Sold Date 07/25/25
Style Traditional
Bedrooms 4
Full Baths 3
HOA Fees $91/qua
HOA Y/N Yes
Year Built 2001
Annual Tax Amount $13,287
Lot Size 1.190 Acres
Lot Dimensions 1.19
Property Sub-Type Single Family Residence
Source Columbus and Central Ohio Regional MLS
Property Description
Welcome to your dream retreat! Nestled in a prestigious gated community, this exceptional property offers a salt-water pool & sits on over an acre of beautifully landscaped fenced yard offering privacy & space to live your best life. Even on those rainy days you can enjoy time in the 3 season room overlooking your private retreat. From the moment you arrive you will be impressed by the 4 car garage and covered front porch. Inside you will find hardwood floors throughout the main level. A private den is perfect for those who work from home. Kitchen w/ quartz counters opens to the great room for easy entertaining. The 2nd floor primary suite features an unbelievable closet that must be seen to be believed - a true retreat within a retreat. Move right in & make it your own. Roof 2018, HVAC 2023, Outside painted 2024, Pool 2011 and pool pump & heater 2023, whole house generator 2015.
Location
State OH
County Delaware
Community Riverbend
Area 1.19
Direction SR 23 to Windbrush to Owenfield to Riverbend
Rooms
Other Rooms Den/Home Office - Non Bsmt, Dining Room, Eat Space/Kit, Family Rm/Non Bsmt, 3-season Room, Living Room, Rec Rm/Bsmt
Basement Full
Dining Room Yes
Interior
Interior Features Whirlpool/Tub
Heating Forced Air
Cooling Central Air
Fireplaces Type One, Gas Log
Equipment Yes
Fireplace Yes
Laundry 1st Floor Laundry
Exterior
Parking Features Garage Door Opener, Attached Garage, Side Load
Garage Spaces 4.0
Garage Description 4.0
Pool Inground Pool
Total Parking Spaces 4
Garage Yes
Building
Lot Description Wooded
Schools
High Schools Olentangy Lsd 2104 Del Co.
School District Olentangy Lsd 2104 Del Co.
Others
Tax ID 318-322-06-001-000
Acceptable Financing Sloped
Listing Terms Sloped
Read Less




