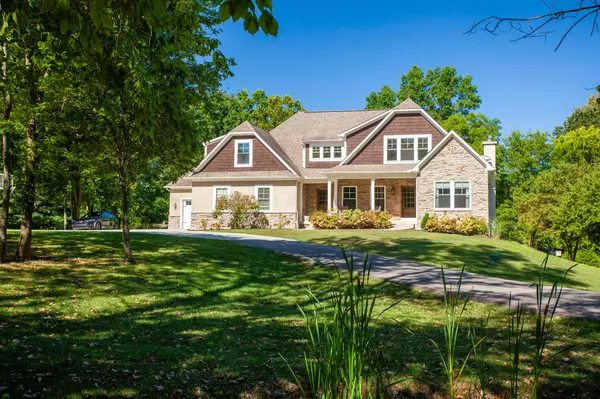For more information regarding the value of a property, please contact us for a free consultation.
5350 Red Bank Road Galena, OH 43021
Want to know what your home might be worth? Contact us for a FREE valuation!

Our team is ready to help you sell your home for the highest possible price ASAP
Key Details
Sold Price $1,050,000
Property Type Single Family Home
Sub Type Single Family Residence
Listing Status Sold
Purchase Type For Sale
Square Footage 4,432 sqft
Price per Sqft $236
Subdivision Hoover Area
MLS Listing ID 225032524
Sold Date 09/25/25
Bedrooms 5
Full Baths 5
HOA Y/N No
Year Built 2010
Annual Tax Amount $11,968
Lot Size 1.590 Acres
Lot Dimensions 1.59
Property Sub-Type Single Family Residence
Source Columbus and Central Ohio Regional MLS
Property Description
Welcome to your dream home with stunning water views in highly sought-after Hoover! Nestled on a private 1.59-acre lot with mature trees, this exceptional 5-bedroom, 5-bath custom home offers space, style, and serenity. Enjoy direct easement access down to the water—perfect for launching a kayak, fishing, or simply relaxing by the shore.
The expansive main level features vaulted ceilings and a wall of windows that fill the space with natural light. The spacious chef's kitchen is the heart of the home, boasting granite countertops, a large island, built-in ovens, a massive gas range with a custom hood, and both a generous eat-in area and formal dining room—ideal for entertaining.
The first-floor primary suite is a true retreat with vaulted ceilings, a luxurious bath featuring a soaker tub, large walk-in shower with dual heads, and a dual-sided walk-in closet. An additional bedroom and full bath on the main level offer flexible space for guests or an office. Upstairs, you'll find three more generously sized bedrooms—one with an en-suite bath—and all with walk-in closets, plus an additional full bath.
The finished walk-out lower level includes a full bath and is perfect for a rec room, home gym, or guest suite, with walkout access to the covered patio and built-in fire pit area. Relax or entertain on the upper-level covered deck, enjoying peaceful views of the water and trees.
Additional highlights include a 3-car garage, first-floor laundry/mudroom, large concrete drive for extra parking or play, and tons of extra storage throughout.
This home combines privacy, luxury, and functionality in one stunning package—don't miss your chance to own this one-of-a-kind property!
Location
State OH
County Delaware
Community Hoover Area
Area 1.59
Direction North on Sunbury Rd to Right on Red Bank. Home will be on the right. Driveway is at the red barn, take the left drive.
Rooms
Other Rooms 1st Floor Primary Suite, Dining Room, Eat Space/Kit, Great Room, Loft, Rec Rm/Bsmt
Basement Walk-Out Access, Partial
Dining Room Yes
Interior
Interior Features Garden/Soak Tub
Heating Forced Air
Cooling Central Air
Fireplaces Type One, Gas Log
Equipment Yes
Fireplace Yes
Laundry 1st Floor Laundry
Exterior
Parking Features Garage Door Opener, Attached Garage, Side Load
Garage Spaces 3.0
Garage Description 3.0
Total Parking Spaces 3
Garage Yes
Building
Lot Description Water View, Wooded
Level or Stories Two
Schools
High Schools Big Walnut Lsd 2101 Del Co.
School District Big Walnut Lsd 2101 Del Co.
Others
Tax ID 317-411-02-006-000
Acceptable Financing VA, FHA, Conventional
Listing Terms VA, FHA, Conventional
Read Less
GET MORE INFORMATION





